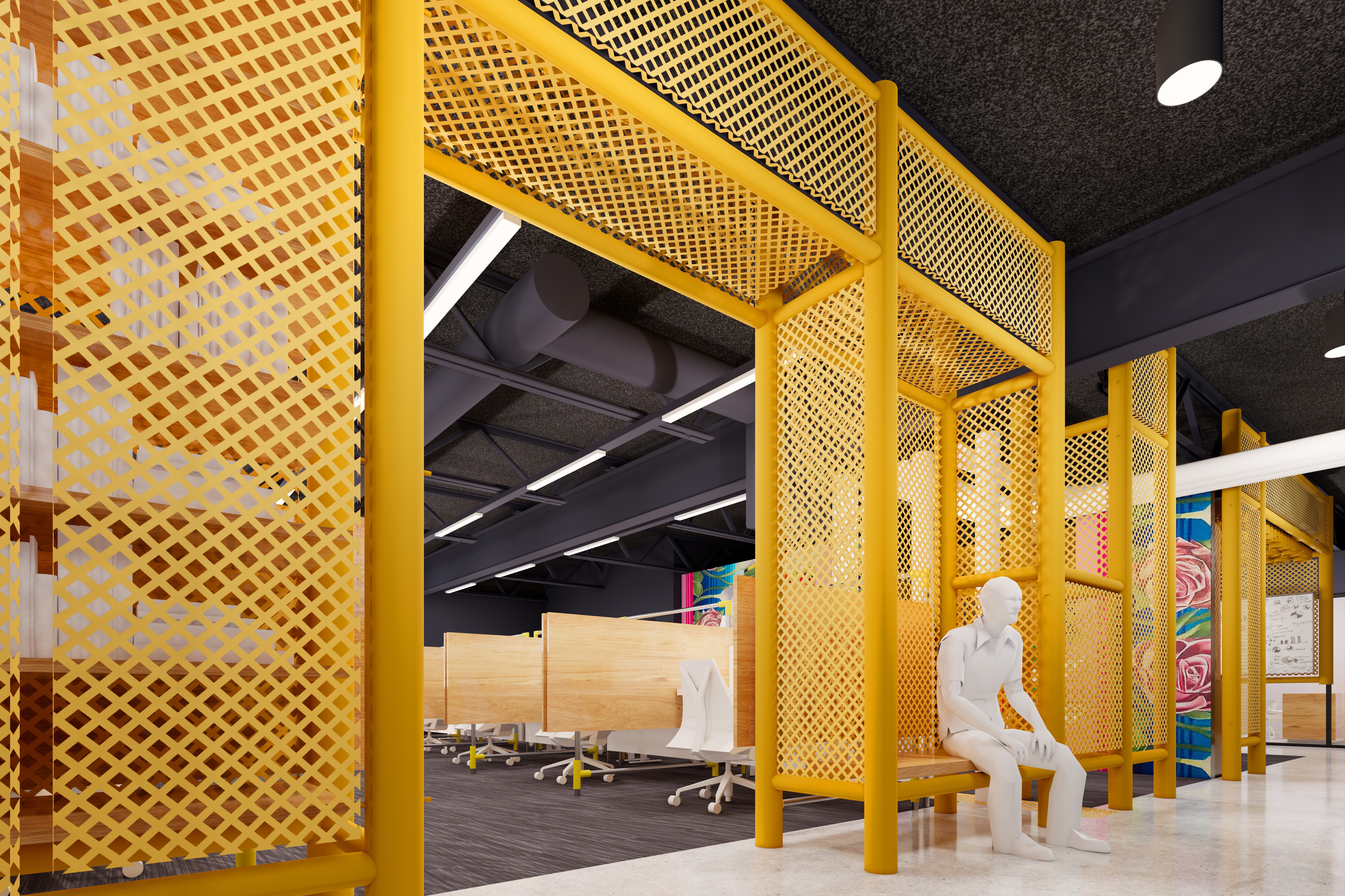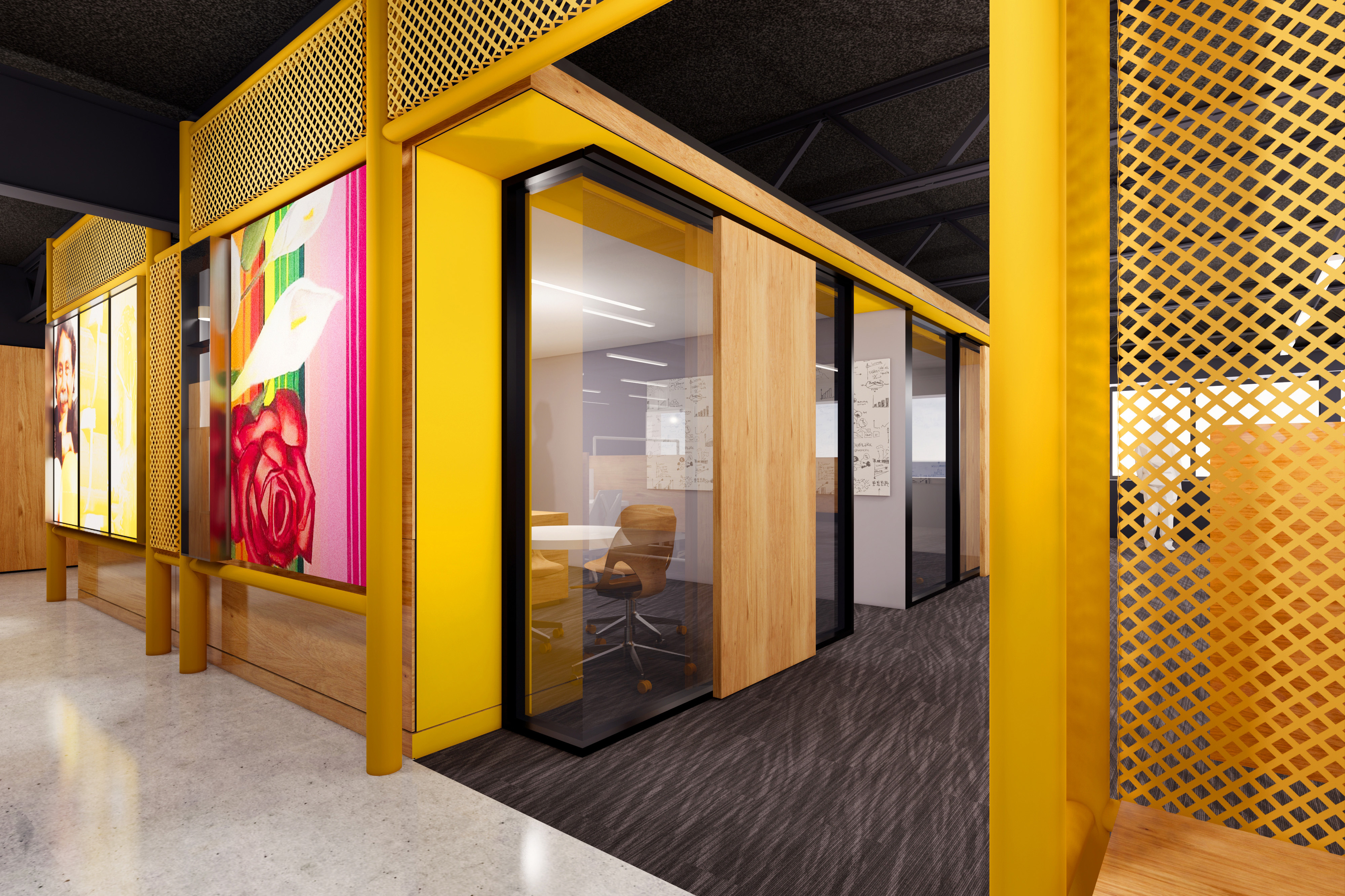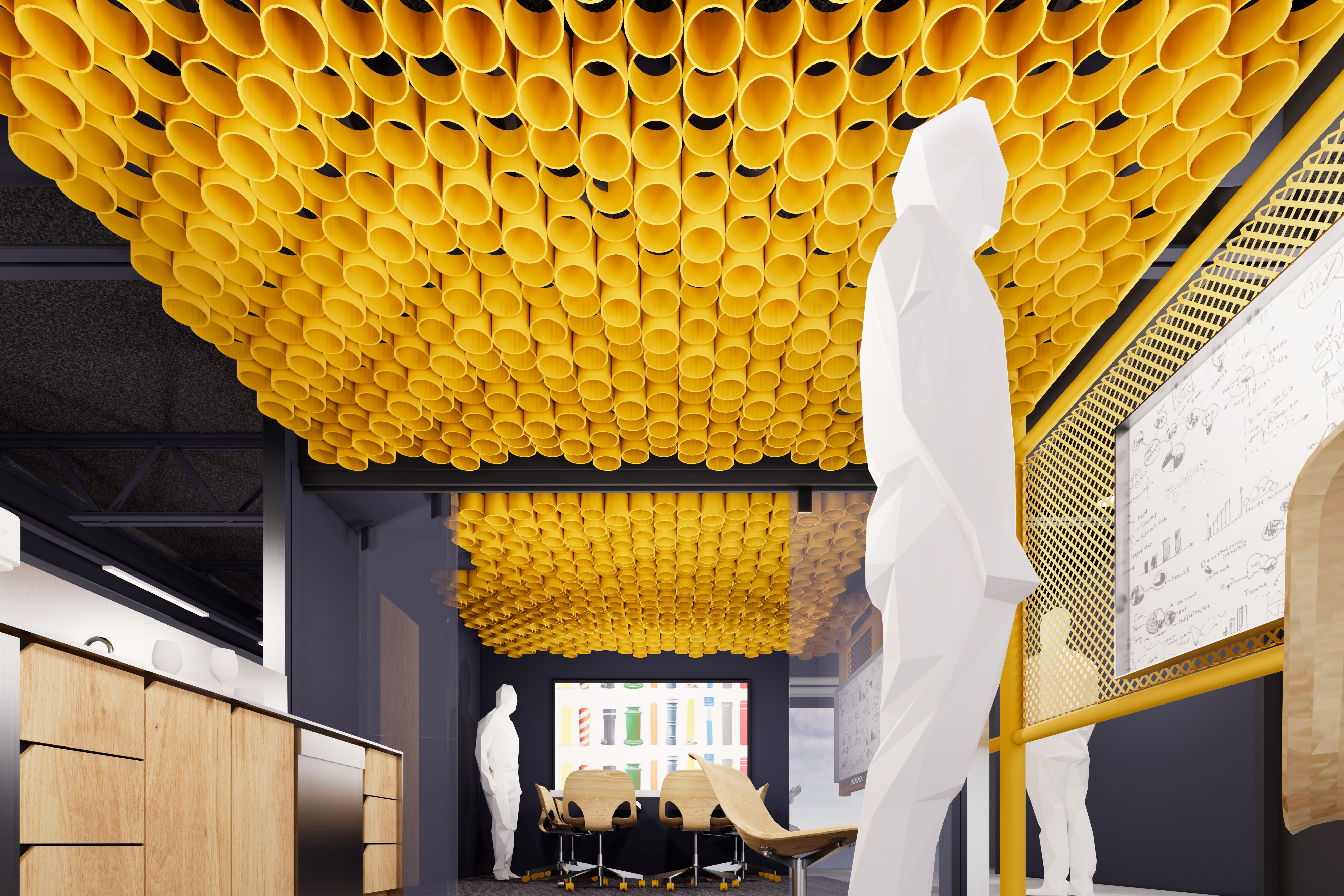








Ideal Shield
Workplace, Southwest Detroit. (2025)
AGI Construction General Contractor
JRED Engineering MEP Engineering
Alex Lamb Structural Engineering
Other Work Architecture
Team Tian Li, Lauren Forgacs, Laura Walker, Mike Styczynski
When designing an office space inside of a warehouse that makes covers for bollards, we put our workplace design skills to use by increasing access to daylight, connecting views to the factory floor and urban garden across the street, and celebrating the innovative products of the company. The bollard covers bring color, branding, and longevity to bollards, while simultaneously protecting spaces from driving accidents. We designed a supportive system of bollards that frame the boundary between workspace and communal spaces, while also housing artwork, digital screens, HVAC, and electrical conduits.
The spaces are organized by a circulation spine that connects the large meeting room at the entry to the collaboration huddle at the end of the space. Team leaders are located near their team, and acoustic insulation reduces the transmission of sounds from the warehouse to the office space. A decorative ceiling made of the bollard covers is over the collaboration space and houses the lights. This was a collaborative effort with the sales team at IDEAL Shield, and we are excited to leverage their manufacturing prowess to implement the bollard cover system.
