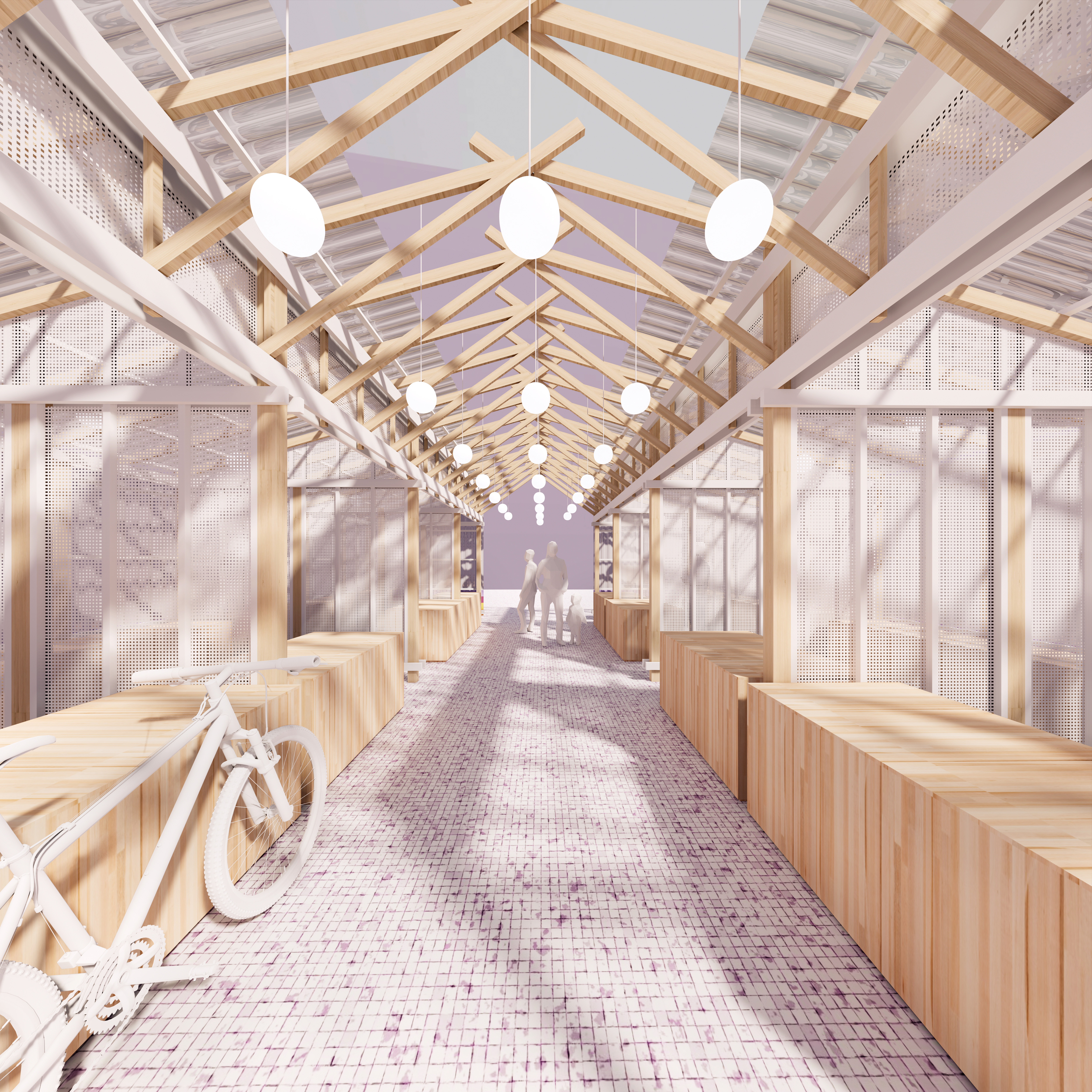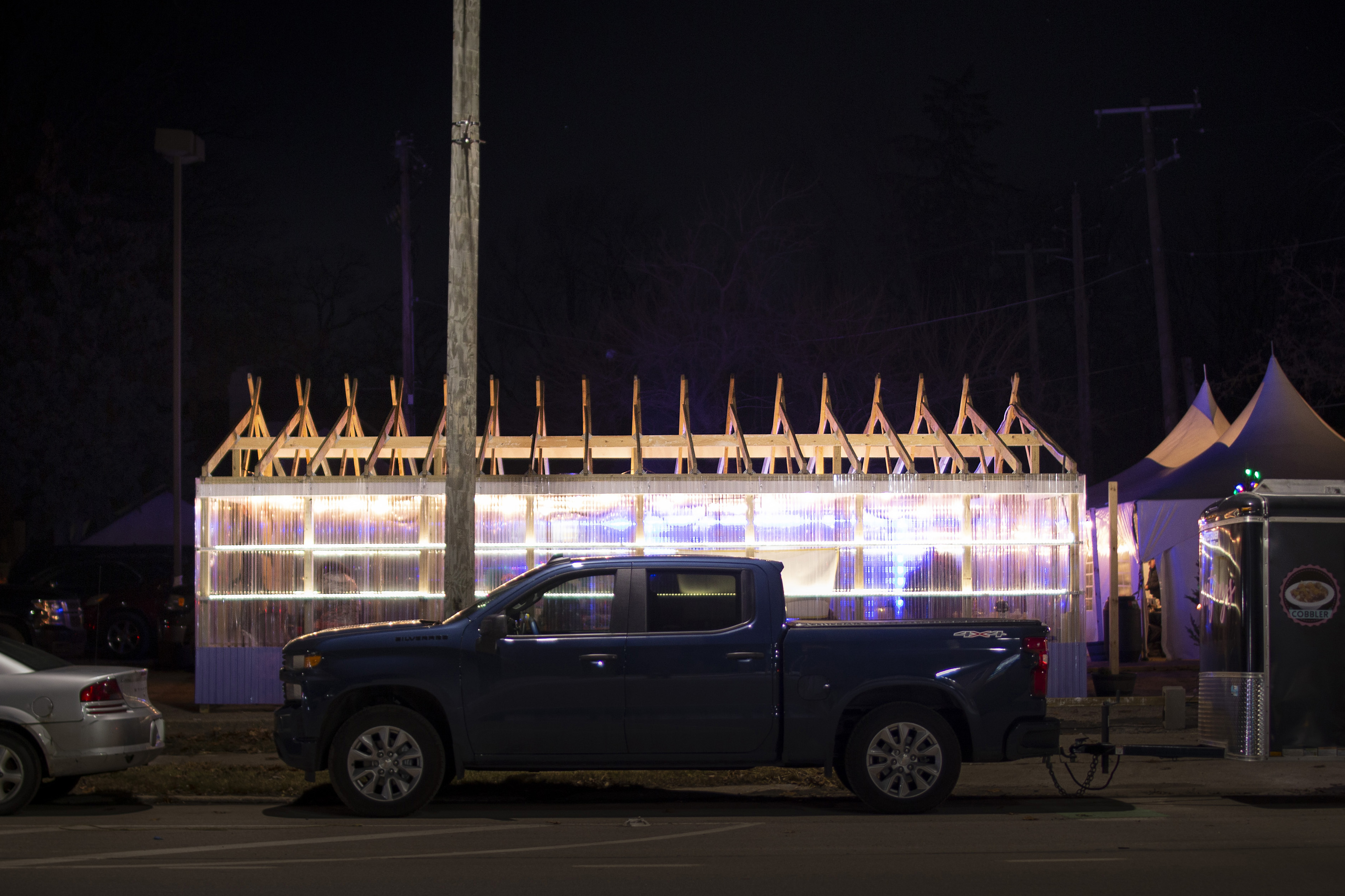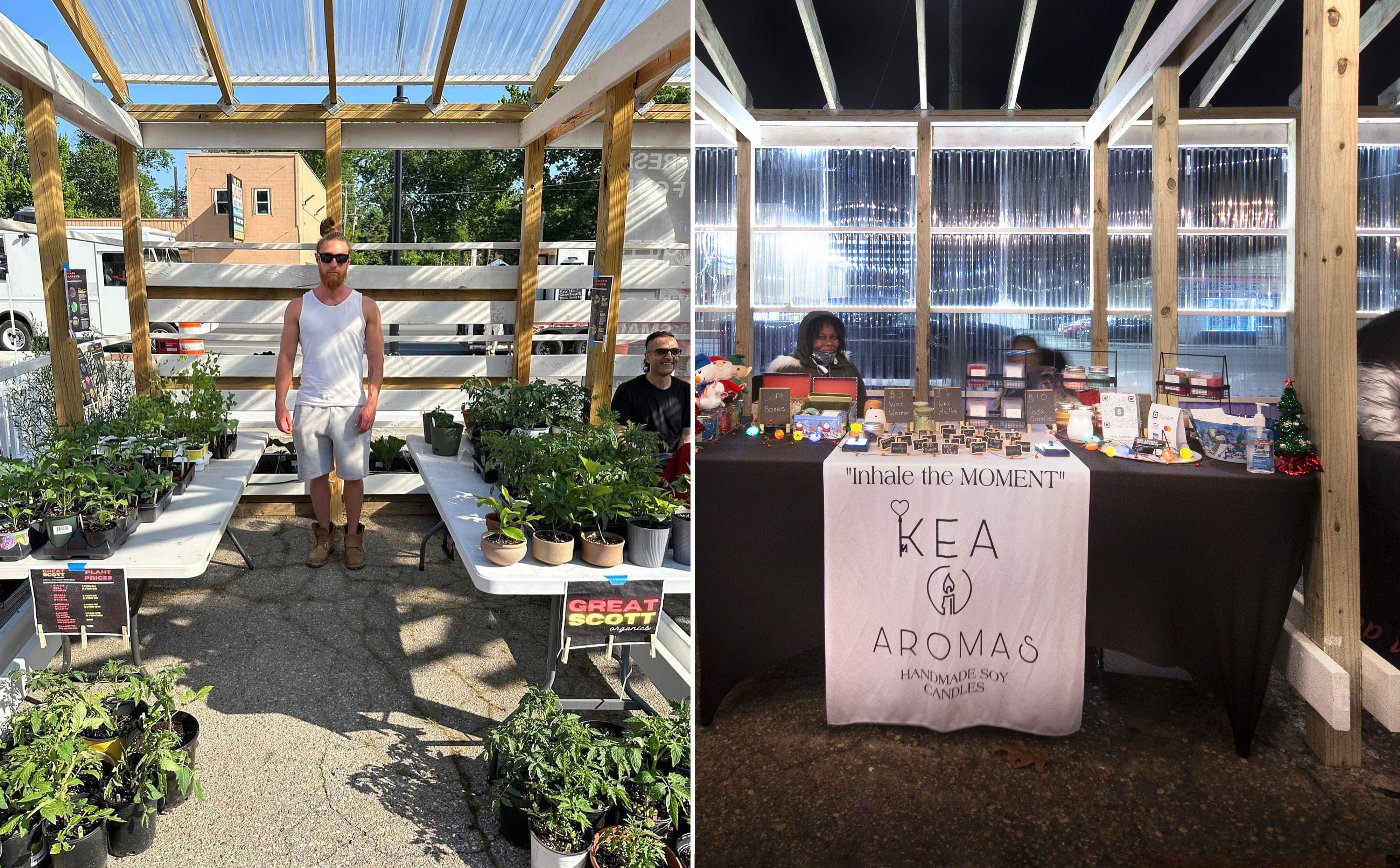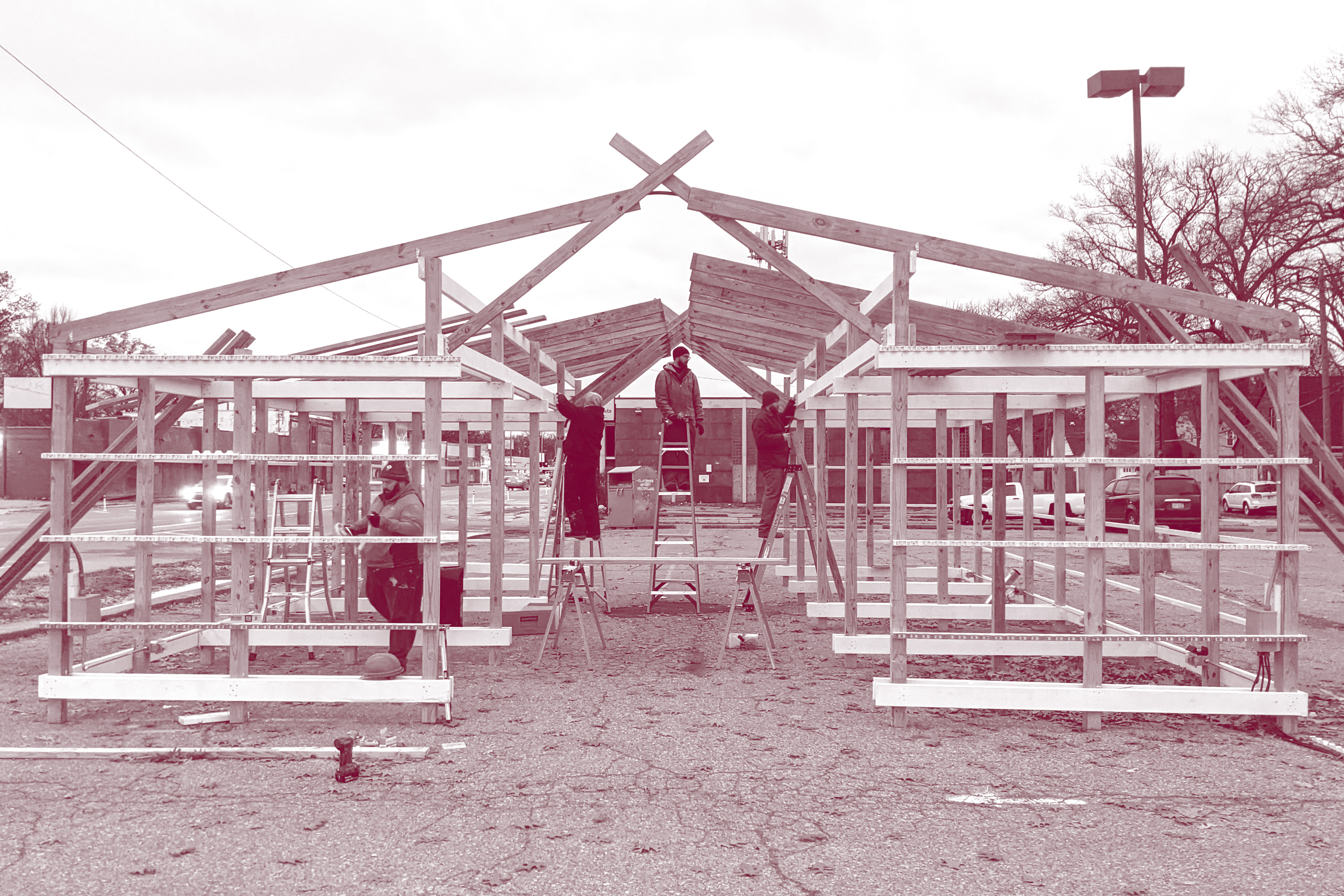








Shared Shed
Winter Market at East Warren Farmers Market, Detroit. (2021)
“ Guerilla Architecture for Small Business Saturday in Detroit”
Other Work Architecture and Construction Lead
Team Laura Walker, Mike Styczynski
We designed the shed to be built with folks who may not have experience building, using affordable, off-the-shelf products from local hardware and lumber stores. The Shed is visibly open, highlighting the vendor’s wares and products, while protecting them from the winter elements. The lavender painted polycarbonate panels compliment the colorful mural on the community center and provide some privacy for the vendors.
The Shared Shed was brought to life through extensive volunteer organizing, off-the-shelf products, and an open mind for design-build collaboration, in order to support Black-owned small business owners during the holiday season of 2021. Four weeks before Small Business Saturday, we received a call from a local, non–profit community developer, Joe Rashid of East Warren Dev. Co. Joe has been organizing a farmer’s market in the parking lot of a former Pizza Hut building in Morningside Detroit, where entrepreneurs sell their wares. The Pizza Hut building will eventually become a community Hub for East Warren Dev. Co.
Joe secured funding for a holiday market in the evenings, where folks could do their holiday shopping and support small businesses. He envisioned food, live entertainment, food trucks, a market shed, festive lighting and of course, a Christmas tree. Here’s the catch — we had four weeks to pull it off. What was special about this Market Shed build-out in the parking lot was the process of organizing volunteers to make it happen.
With tight funding and a short design-build timeline, we designed the shed to be built by folks who may not have experience building, using affordable, off-the-shelf products from local hardware and lumber stores. Joe reached out to his network of volunteers in Morningside, a neighborhood at the very eastern edge of Detroit, and we reached out to our colleagues in the architectural field.
Even though our mission was to build a temporary shed, what is often temporary becomes semi-permanent. After a master planning exercise, we envisioned this shed as the first of two sheds to be built in the future. This first one was located along the main street in front of the former Pizza Hut. To highlight the vendor’s wares and activities happening in the Shed, we designed it to be visibly open while protecting them from the winter elements. Two rows of four vendor bays line both sides of an open galley underneath a polycarbonate cladded roof. Treated lumber made up the main structural framing, with clear polycarbonate panels cladding the exterior. We painted the base of the panels lavender to compliment the mural on the community Hub.
After the design and permitting phase, we had ten days to erect the Shared Shed. Over the course of ten days, we had nearly sixty volunteers turn out to help. Using a volunteer’s pick-up truck and minivan, we loaded the lumber, polycarbonate panels, and hardware, requiring several visits to lumber stores around the Metro Detroit area. We set up several stations of volunteers — inside the community Hub were women and men painting the untreated lumber, rafters, and polycarbonate panels. Outside on the parking lot, men began assembling the shed super framing outside. Because volunteers often only had shifts of two to three hours available, we trained the first crew of volunteers, and they were responsible for training the next shift. This led to a rotating system of volunteers, fueled with plenty of donuts and food from local businesses.
Our part in the process was small but ensured the success of a market Shed built to support Black-owned businesses during the Holiday season. Because this was the first prototype, we see it as an opportunity for post-occupancy evaluation to learn what works and what could be improved upon for the future shed. We look forward to watching the use of the Shed evolve into the spring and summer seasons.
