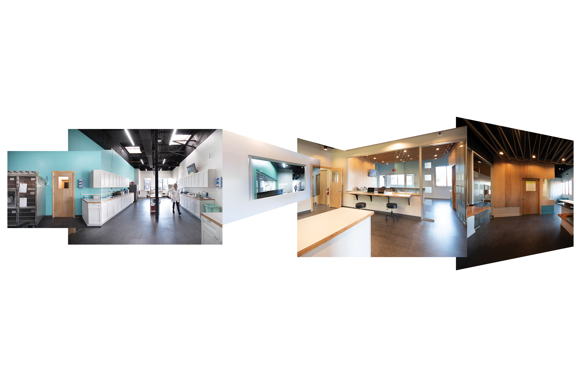

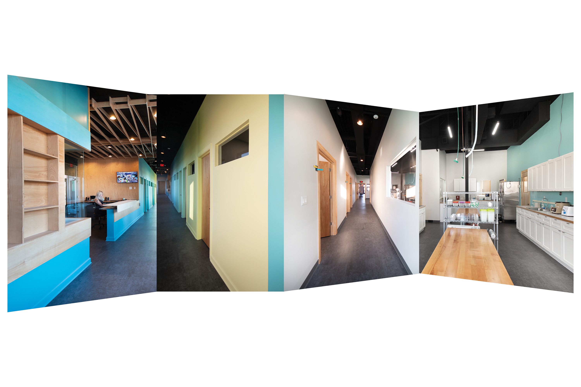
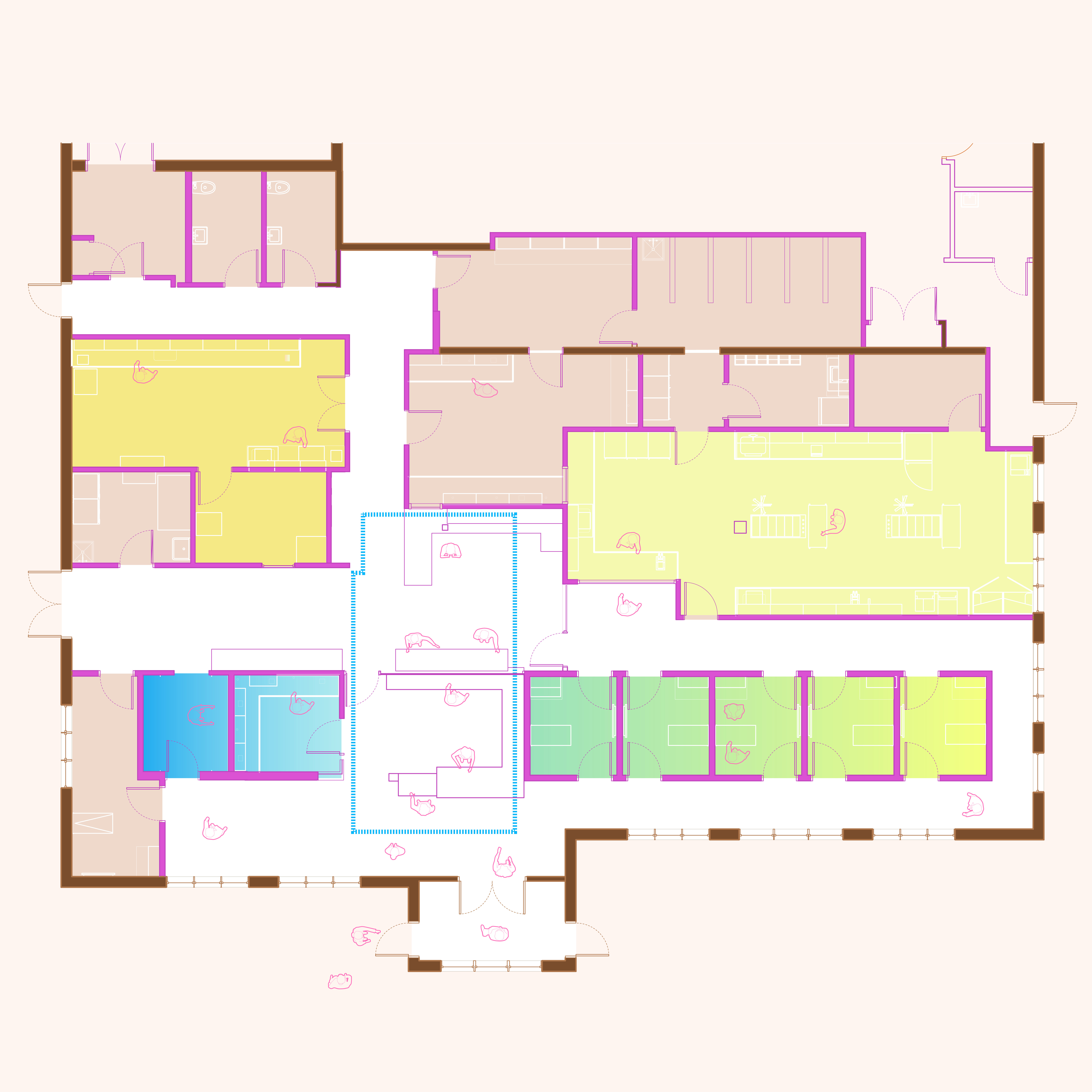
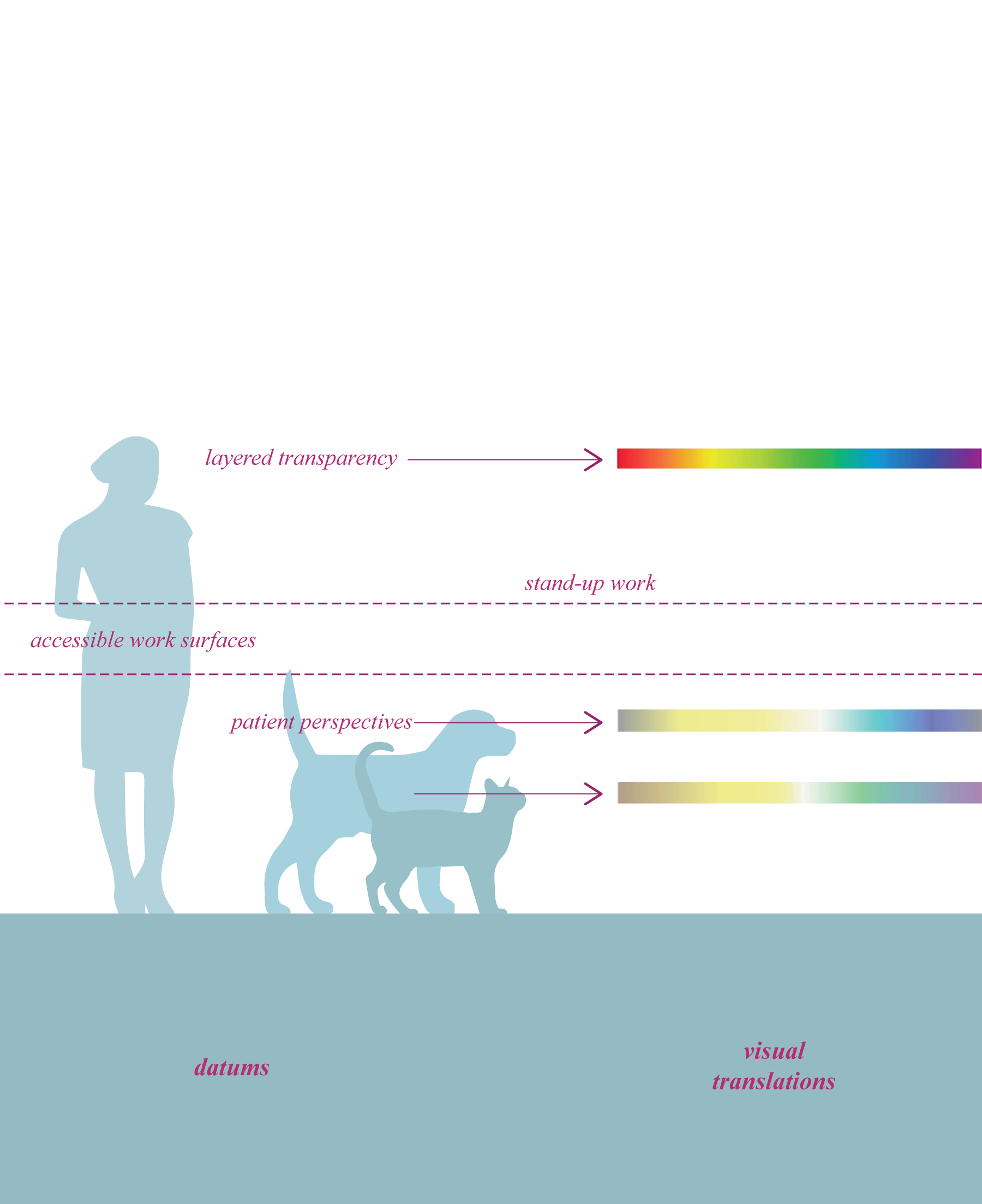
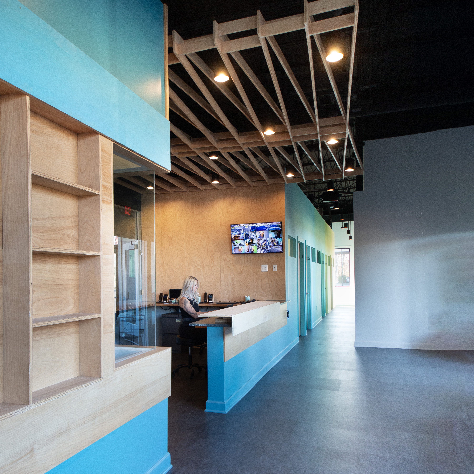
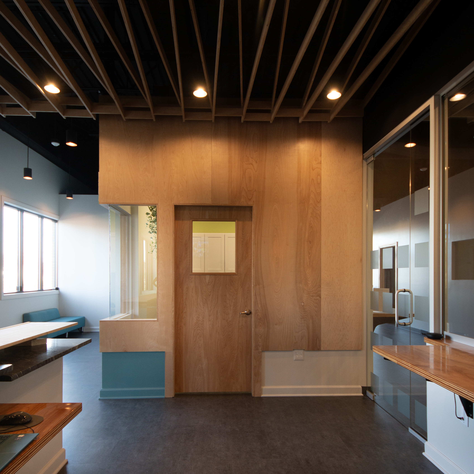


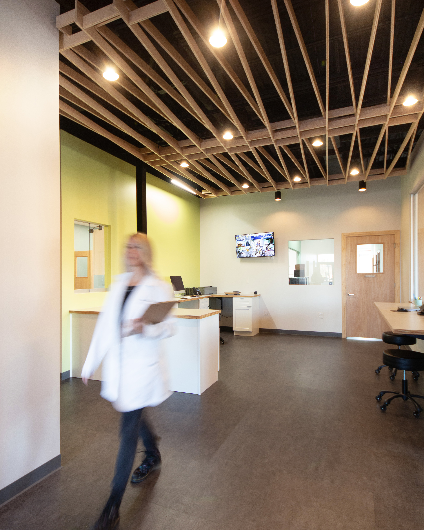
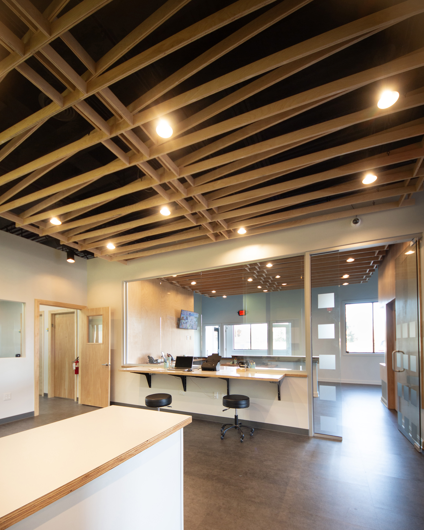
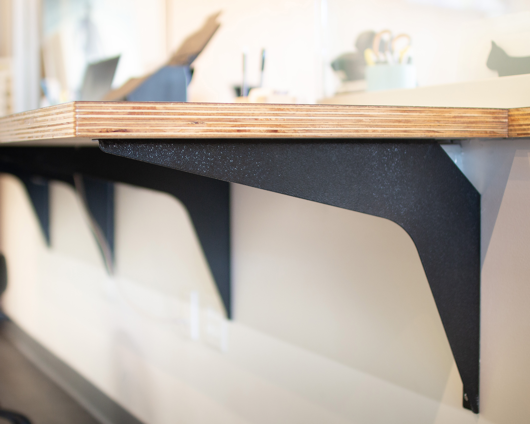
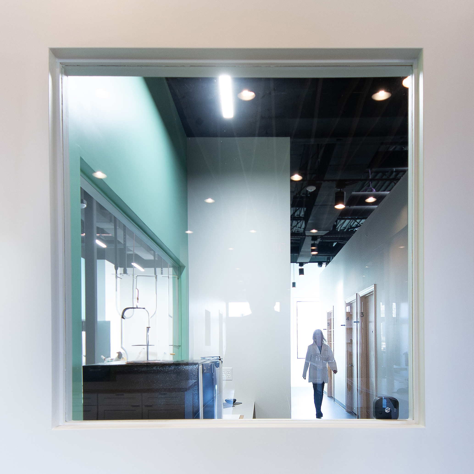
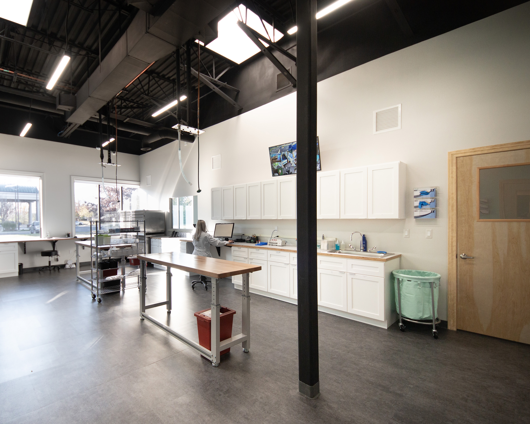
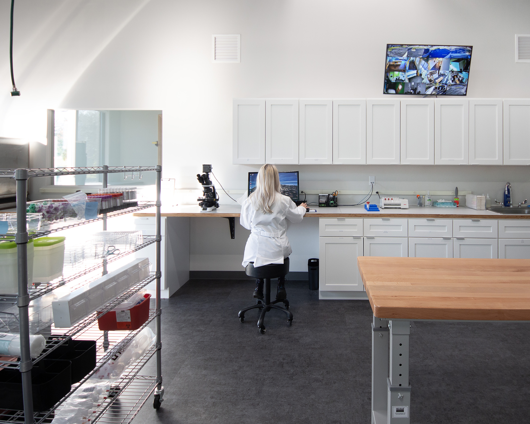
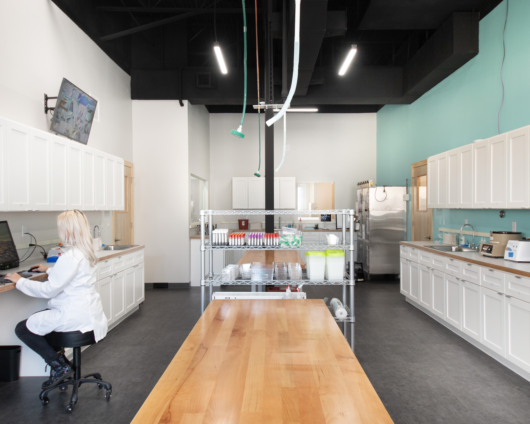
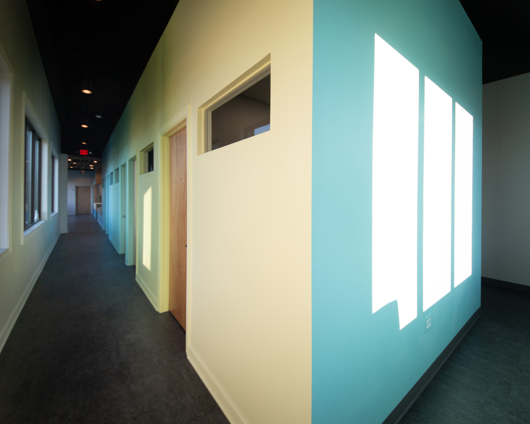
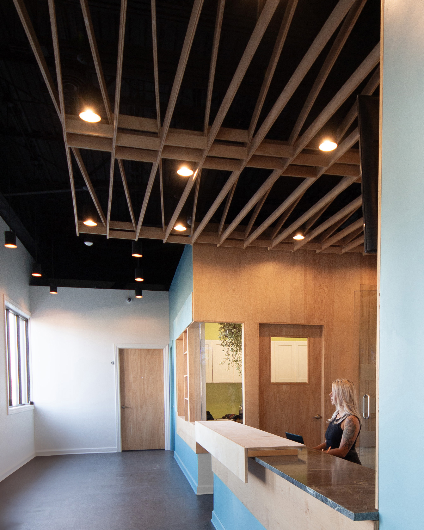
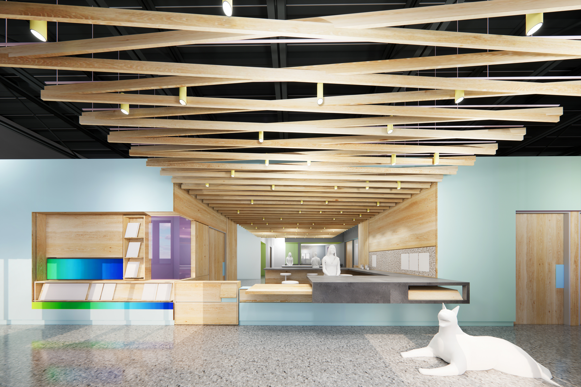
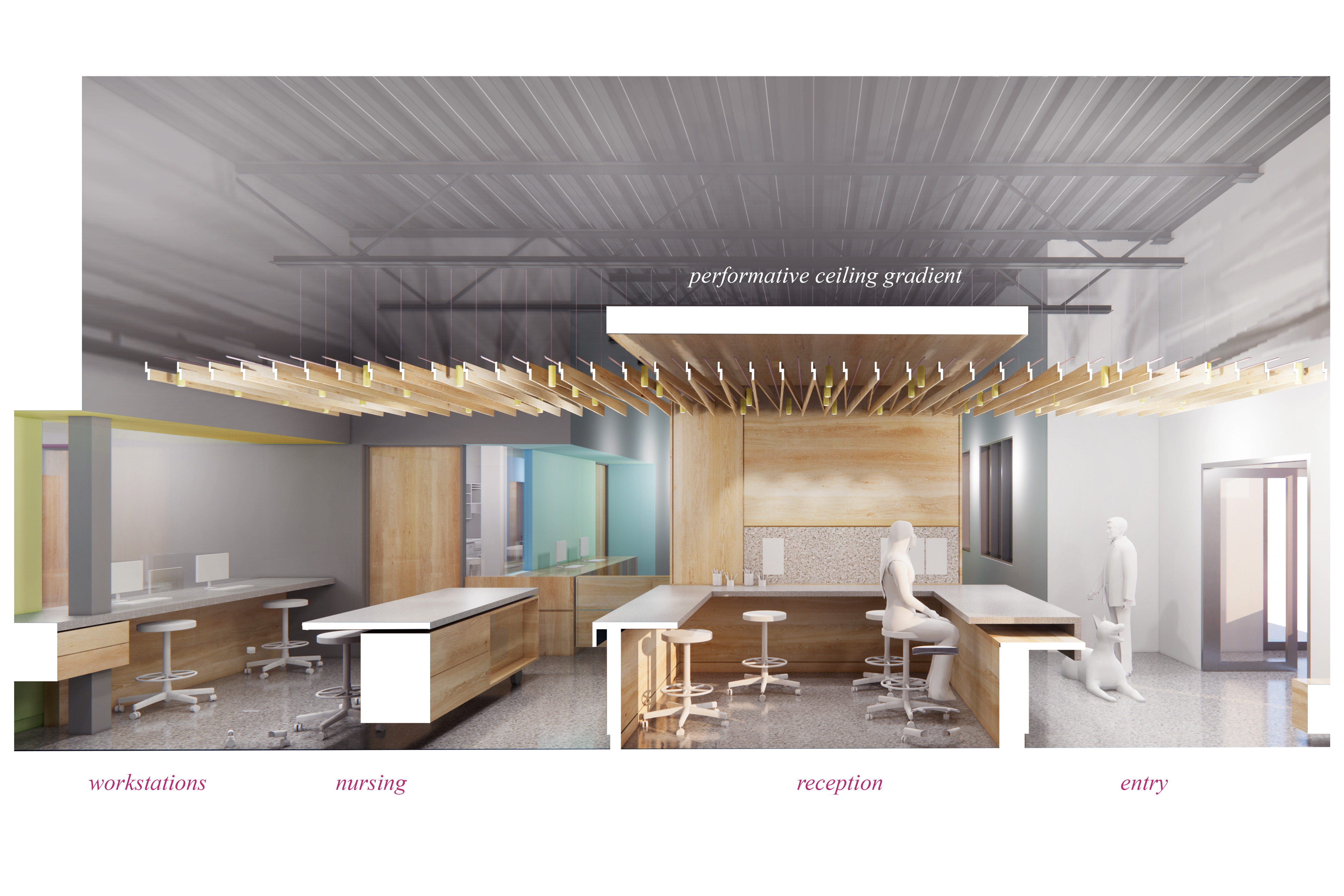
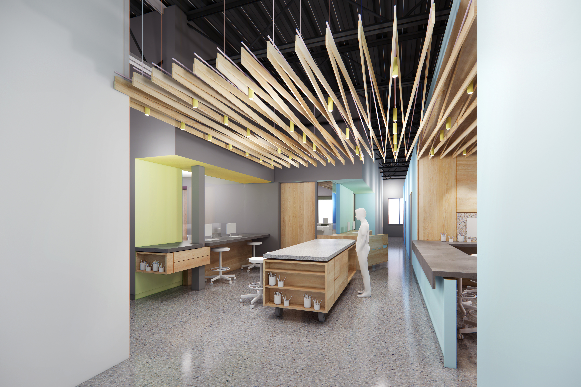
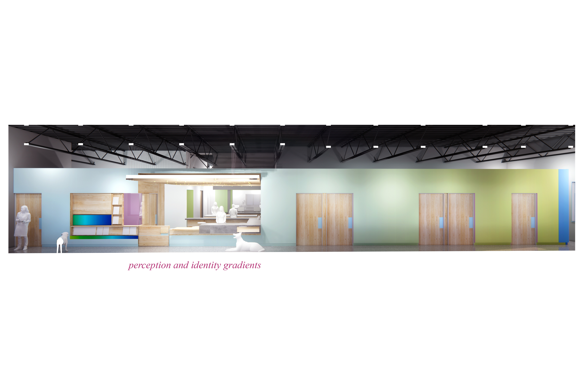
Shelter Bay
Metro Detroit. (2022)
Edifel Mech and Plumbing Engineering
Steve Caladio Electrical Engineering
Other Work Architecture
Team Bam Davis, Lauren Forgacs, Laura Walker, Mike Styczynski
Working closely with a family of animal care clinics, we designed a fear-free clinic to support our pets’ needs. Shelter Bay transforms a defunct chain restaurant into a visually open animal hospital. The project makes visible the way our pets experience the world through color and perception. The gradient of color expresses the strongest color ranges that dogs and cats perceive. No bright colors are used, as they can create anxiety in pets. The existing skylights are exposed to bring in daylight, and wood material carves out human spaces in the center of the animal care zones.
Finding people on the screen or in the building quickly is essential. The clinic’s growing network of places and people is translated into a spatial platform while choreographing the intricate function of movement required to care for our dogs and cats through form and #purrrposeful interventions. Views connect the lobby, nurses station, treatment, exam rooms, and even the surgery room. Finding people on the screen or in the building quickly is essential.
